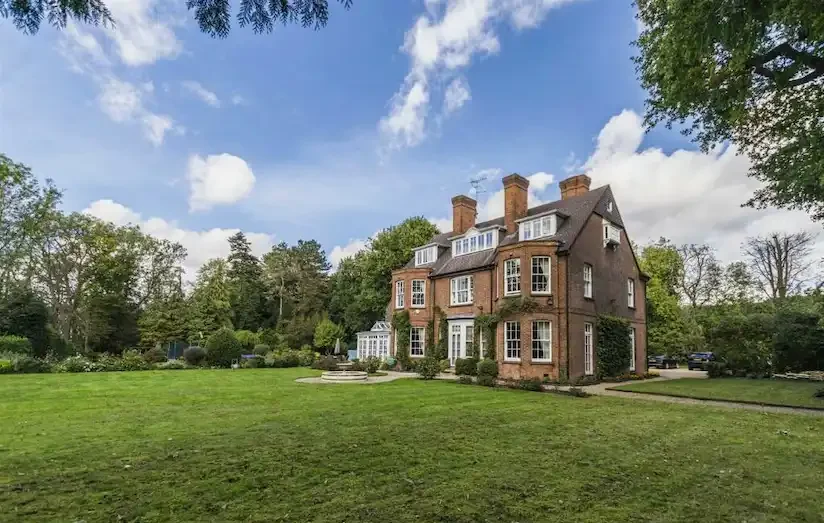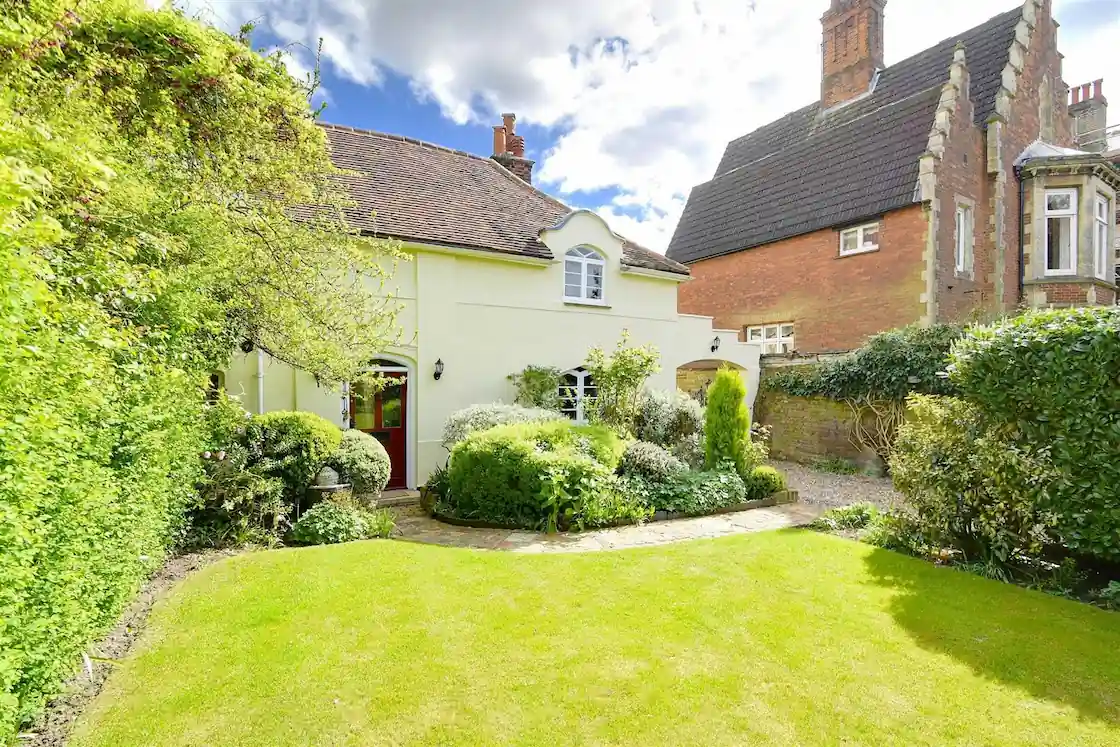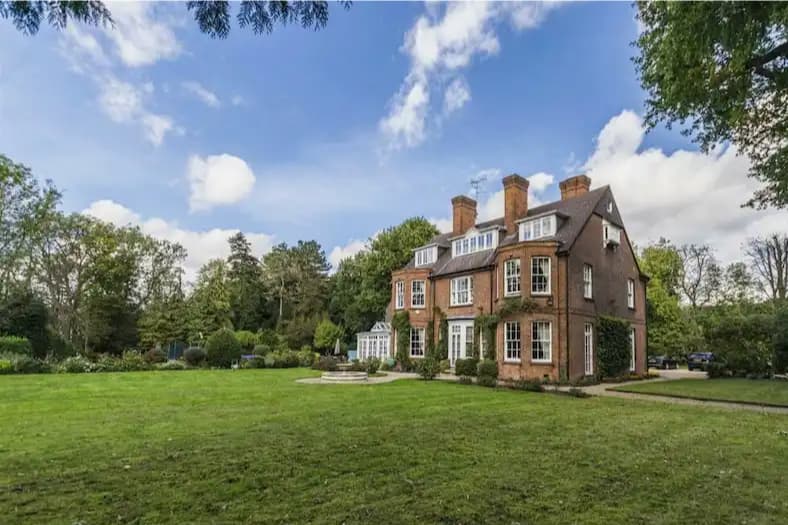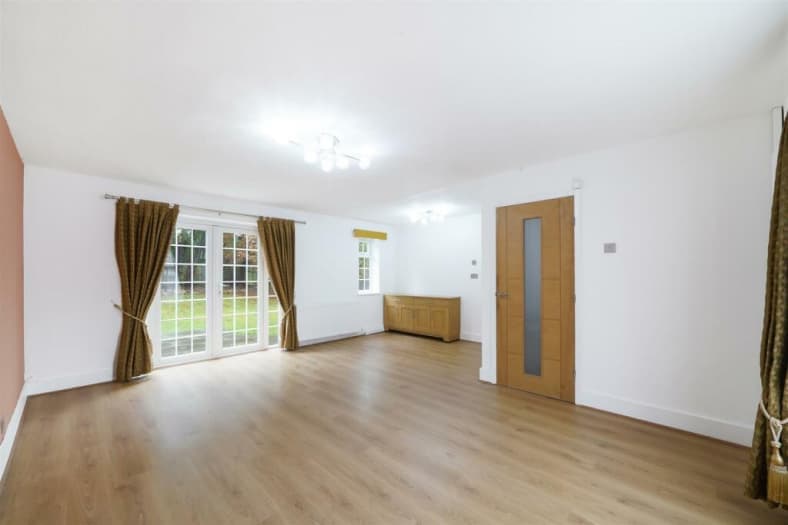Sell your house with Wilson Hawkins
With more than 50 years of experience on the Hill, we help you find your dream property
- Dedicated sales consultant
- Committed team
- A direct and personal approach

The company that knows the Hill
At Wilson Hawkins Sales, we do more than just sell your property, our expertise is in achieving a premium price while delivering exceptional service.

The Wilson Hawkins’ method
Being the longest established Estate Agency on Harrow on the Hill,
when it comes to selling your property we know what gets results.
Premium Sales Prices: With over 50 years of experience on the Hill we are able to get the best sales price in the area.
Strategic Marketing & Exceptional Service: One of our key success factor had always been our ability to market your properties efficiently while providing a professional and exclusive customer service.
Join a dedicated and independent estate agent in Harrow
We take great pride in our independence, no corporate red tapes but a direct relationship with you!
1. Proudly independent
Since we started on the Hill more than 50 years ago, we decided that we will not join a network. The reason: we want to be free to help you the way you need it.
2. Local but powerful
We are local but with international reach. With our in house Chinese desk we have access to an international network of Asian buyers and investors across the Globe, just for you.
3. In love with the Hill
We have been serving landlords, homeowners and renters in Harrow for more than 50 years. We don’t plan to go anywhere else.
How can we help you?
More about our sales process
Our team is gathering all the insights we have collected over the years and is preparing a full set of resources to guide you through the sale process
Read about the amazing service we provide on the Hill
With more than 50 years of existence, we are proud of the consistent high-quality service we provide. Read about why we are different.
Nigel Mason

Jason recently sold our house in Harrow and although several hurdles were thrown at us along the way, he kept everything on a steady course and we completed recently…

Posted on Google
Mark Palmer

Stuart and the team were very professional and a pleasure to deal with. Kept us up to date with the property we were selling and maintained invaluable communication…

Posted on Google
Ali Mohammad Lou

We recently worked with Jason and Stuart at Wilson-Hawkins for our property purchase, and we couldn’t be happier. Their professionalism, dedication…

Posted on Google
Where to find us?
We are located by the Green in the heart of Harrow on the Hill. It is impossible to miss us while you stroll through the historical grounds.
How to contact us?
You can come for a hot cup of tea or coffee in our picturesque office at 33-35 High Street, HA1 3HT or you can call us on 020 8869 7961.
We highly recommend to visit us in person though!


